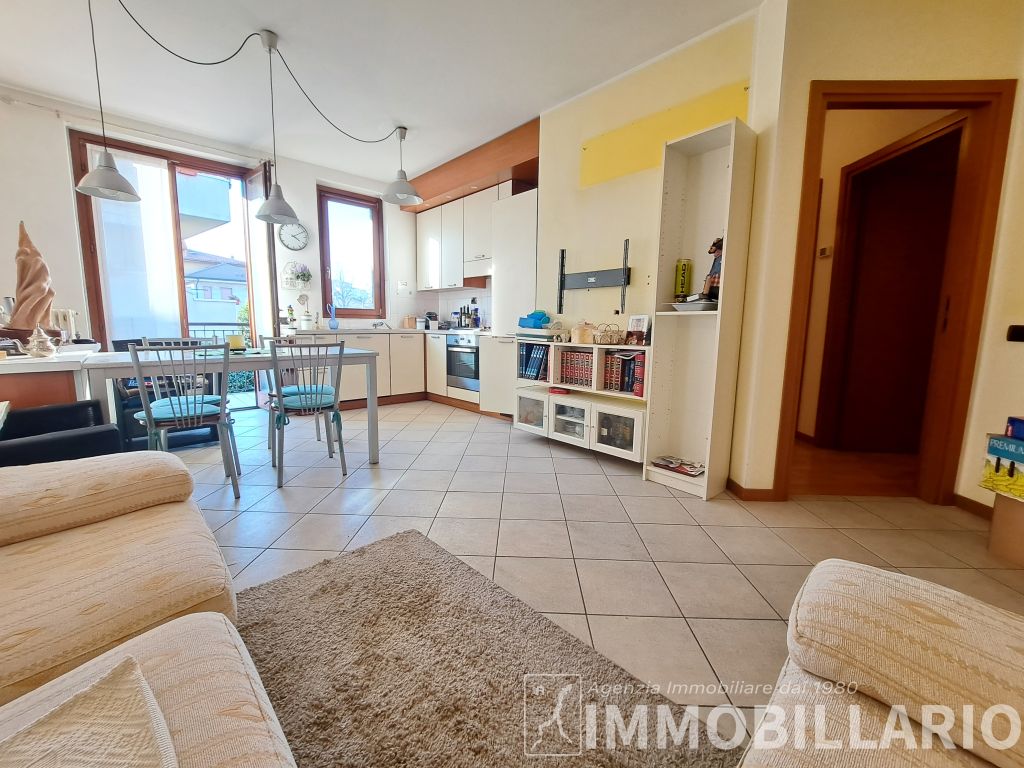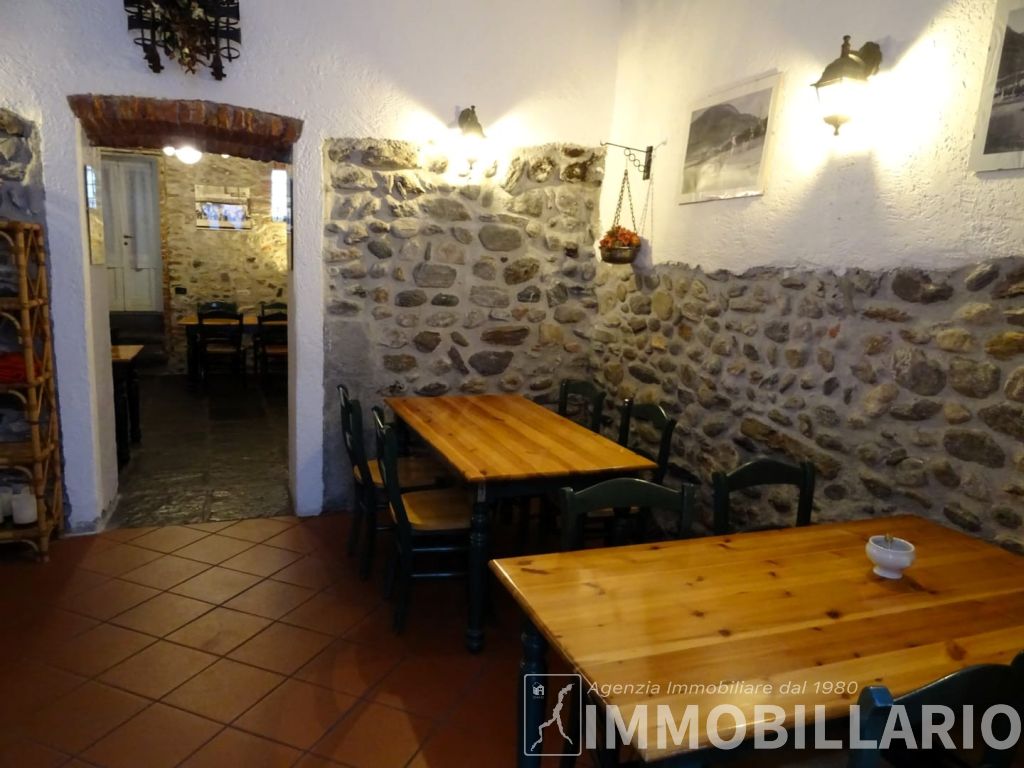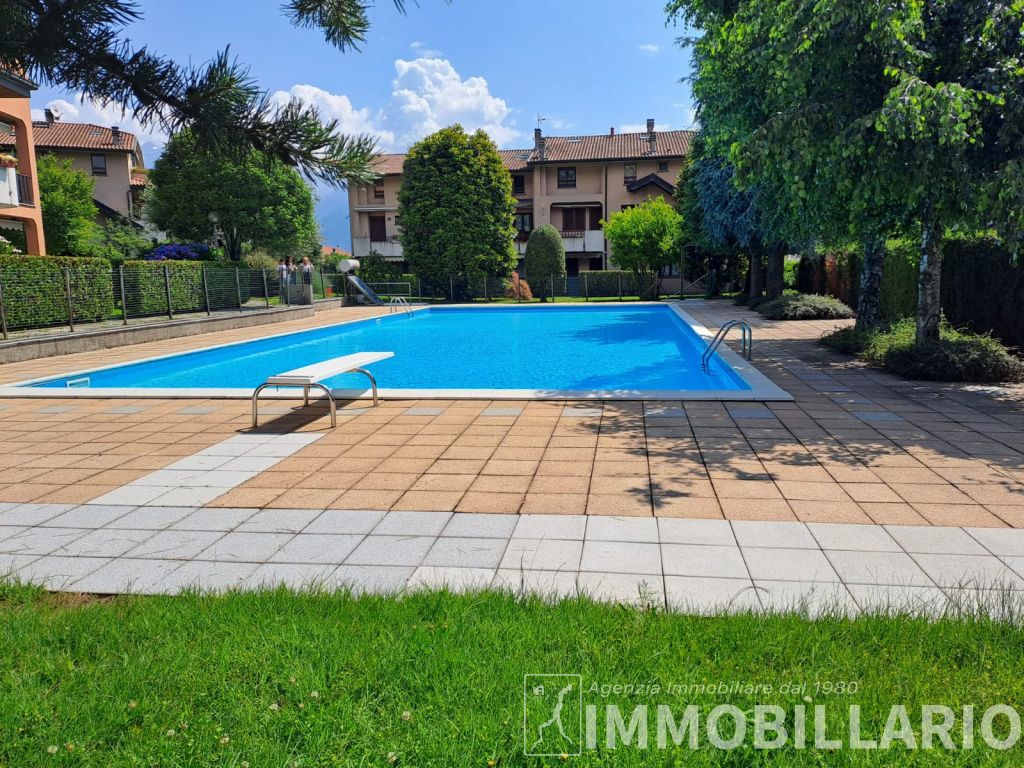The real estate complex in question consists of a main villa with a garden, a dependent house, a caretaker's house, and a double garage.
More specifically, the main villa, built around 1930, is spread over 3 floors plus an attic, located 50 meters above the lake level, immersed in a 2000 m2 garden with panoramic views of the lake. It consists of:
- A basement with a tavern, cellar, laundry room, and storage room, totaling 125 m2.
- A ground floor comprising a grand entrance hall with a large staircase, a double lake-view living room with a fireplace, a dining room with a fireplace, an office, a kitchen, a wardrobe room, a bathroom, a utility room, a rear entrance, and a hallway, totaling 220 m2.
- The first floor consists of a hallway leading to the bedrooms, a study room, a lake-view master bedroom with a walk-in closet and an ensuite bathroom, 2 bedrooms with a shared bathroom with bathtub and shower, and a maid's room with its own bathroom, totaling 180 m2.
- Terraces totaling 130 m2.
- An attic floor of 182 m2.
The villa also features a "summer" area called CAENACULUM of 50 m2 (thermally independent) and an outdoor area equipped with a porch, where shade from two centuries-old cedar trees provides coolness. Additionally, there is a kitchen, a dining room with a fireplace, and a barbecue area.
The caretaker's house consists of:
- A 30 m2 cellar.
- A ground floor with an entrance, kitchen, and double living room, totaling 50 m2.
- The first floor comprises a master bedroom, two small bedrooms, and a bathroom, totaling 50 m2.
- Boiler room and woodshed.
At the rear, under a portion of the garden, there is a recently renovated boiler room with Vaillant equipment and a solar panel system for hot water, as well as a storage room and/or woodshed.
Various notes:
- Each property unit is independently heated with Vaillant systems powered by mains natural gas with separate meters. Solar panels are used for hot water supplementation on the villa roof.
- The garden is equipped with two underground tanks for collecting spring water for irrigation purposes and is constantly maintained.
- All properties are in good maintenance condition (except the caretaker's house).
Characteristics
Characteristics
- 900 M2
- 8 Room
- 8 Bathroom
- Garage
- 2 Balcony/Terrace
Energy rating: ![]()
Epi: 267.76




















 Associati FIMAA
Associati FIMAA




